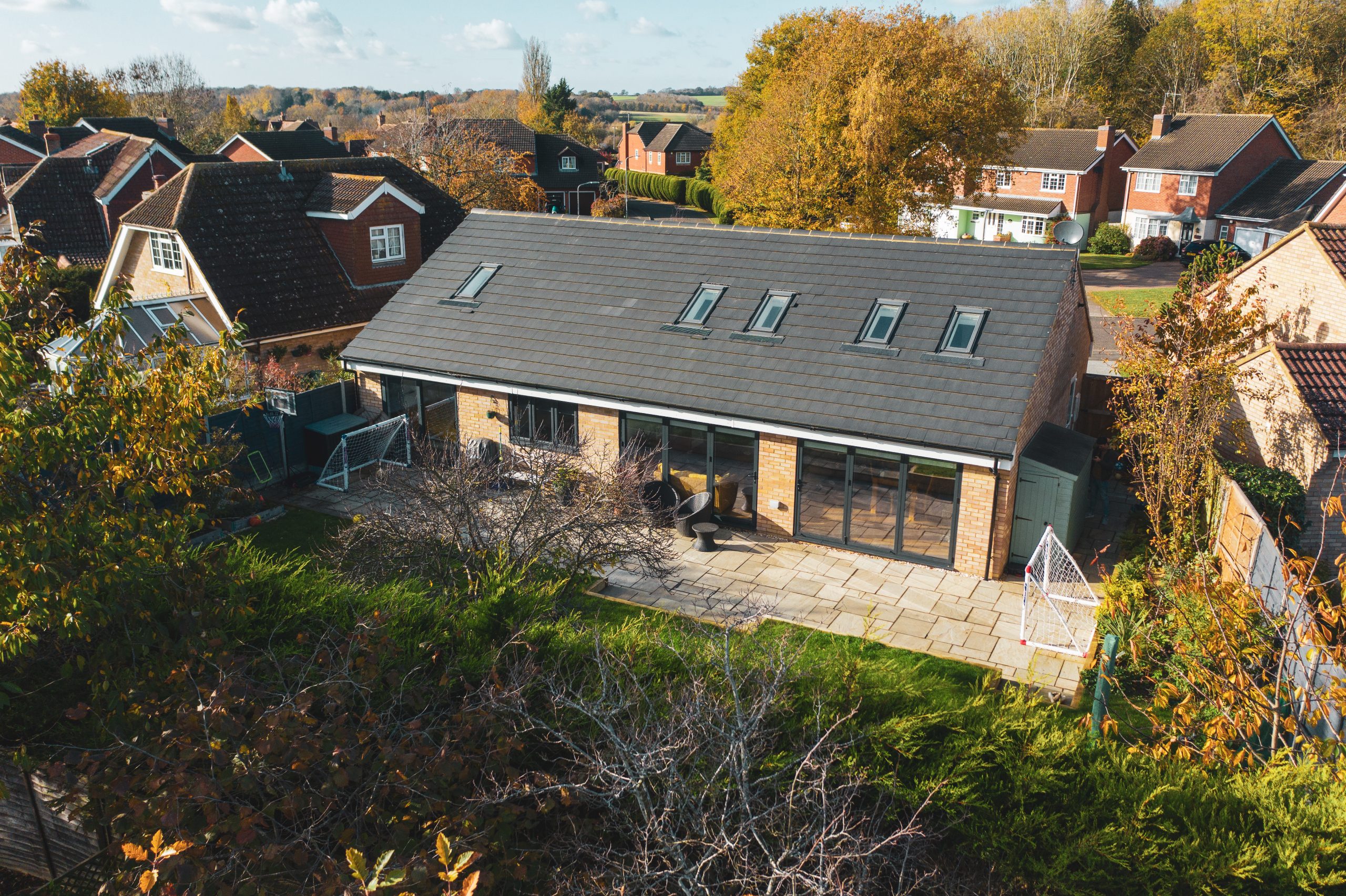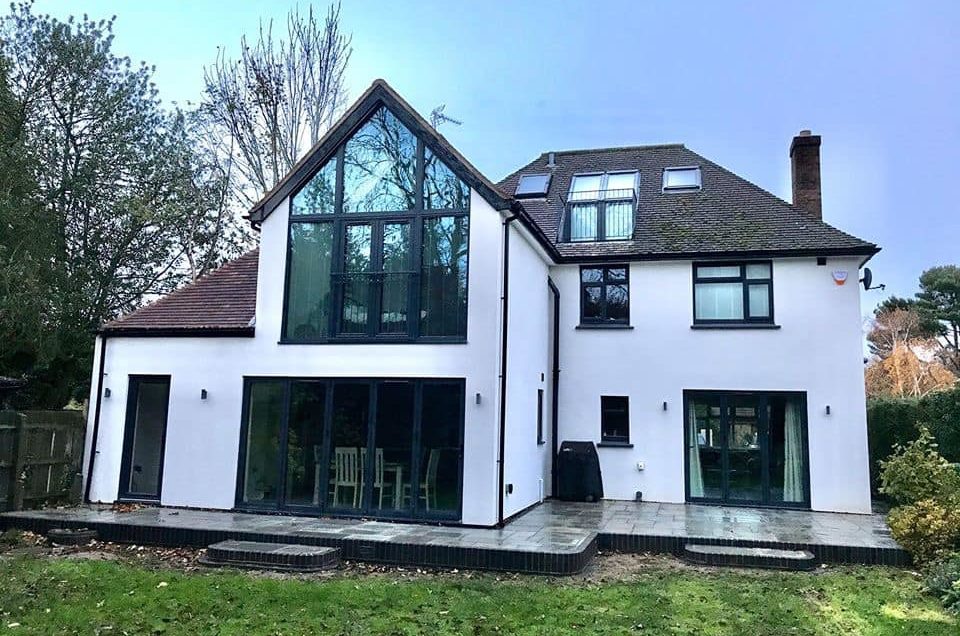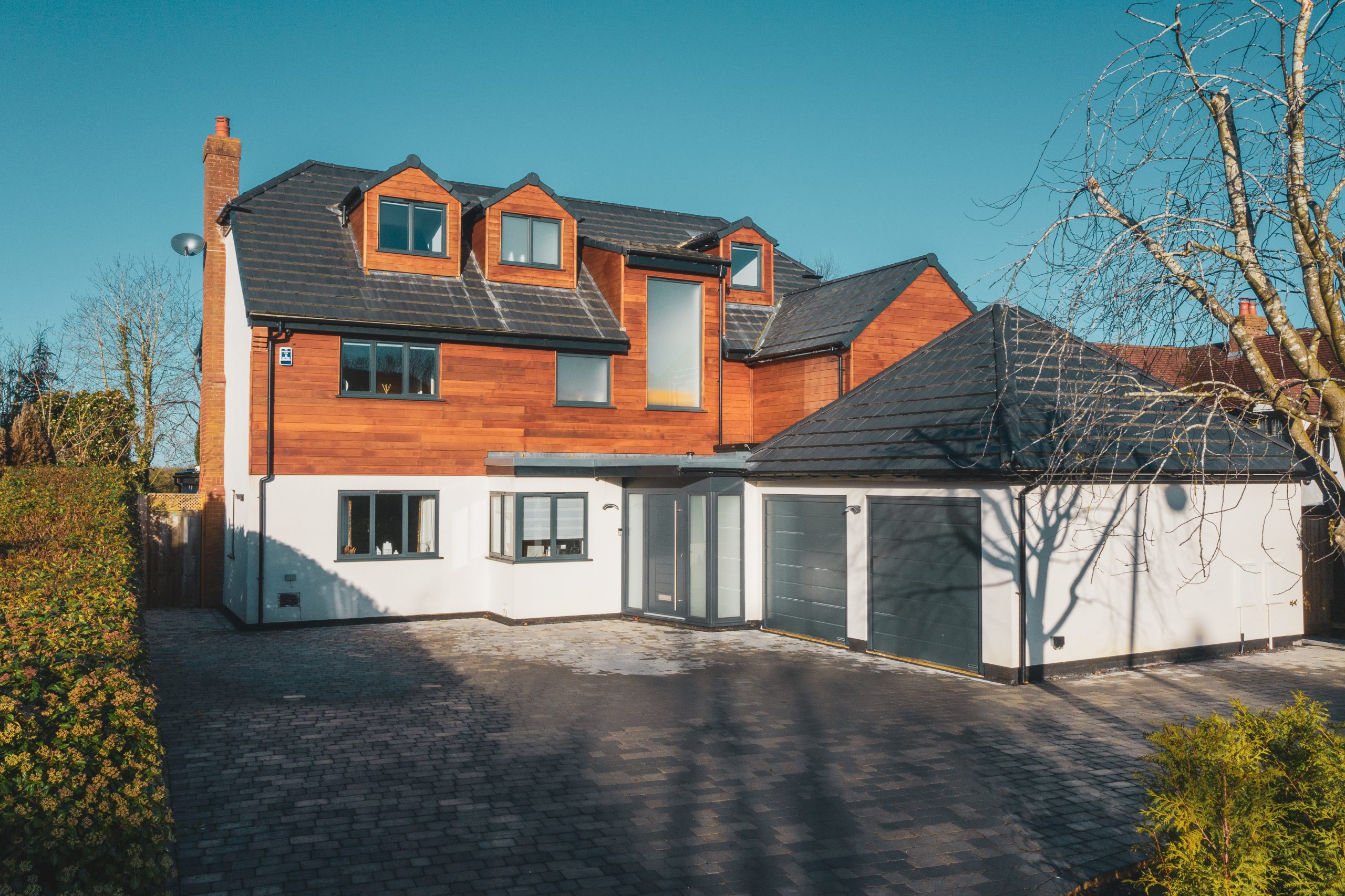Frequently Asked Questions
Answers to our customers
Solutions To Some Of Our Most Often Asked Questions
While there is no law to state that you must employ an Architect, a fully qualified architect can help to make the best out of the space you have by seeing the big picture and paying attention to the detail. They will also produce the relevant design plans and technical drawings that are required for building control.
An alteration to your house is generally considered to be permitted development. This means that you won’t need to go through the hassle of applying for planning permission. However your house alteration will need to meet a criteria set by the government, to find out more about this please visit www.gov.uk/planning-permission-england-wales
You need to apply to your local authority for planning permission. Visit their on-line website or give them a call and ask for any leaflets or booklets they have that explain the process. Once you have your plans ready you need to fill in their forms and send off the correct amount of money to apply.
Building regulations and controls are increasingly restrictive on home improvements. They are imposed by the local authority mainly to ensure that home improvements are carried out to agreed health and safety standards and to protect both the owner and the property. Building regulations are more complicated for areas where people will actually be living as the local authority needs to ensure that people can escape safely in the event of a fire, and not live in a property that would have no insulation or proper drainage.
Yes, unless of course there are changes to the design or specification following acceptance of our quotation. Remember also that our quotation includes all professional fees and VAT, so the price we quote really is the price you pay.
We provide you with a payment schedule so that you know exactly when your payments will become due. Typically there will be a deposit of between 5-10% due prior to your project start date and then payments will be broken down over the course of the project, based on progress. We always discuss payment schedules with you in advance to ensure the plan works well for you.
We employ our own longstanding team, who in turn work alongside trusted specialist contractors.
Typically you can expect an extension to take between 4-12 weeks depending on the scale of the project and for total property renovations around 6 months from start to finish.
Whenever having alterations made to your home, it is usually a messy process – as you can image there will be demolition of existing walls and ceilings, plastering, cutting, all creating dust and rubble. We always do all that we can to keep the remaining house clean. We have daily processes in place for tidying and where appropriate we apply protective plastic sheeting to prevent dust spreading throughout the home.
Yes, we can. We offer an all in one package meaning that we provide the option to have your design, planning, build and management taken care of. You will also have access to our project management app, giving you live access and instant updates on your project. The services we offer are flexible, for example some of our clients already have the design and planning in place. We are always happy to provide the specific services you require.
Our team works in an agile way to suit the clients, adopting systems and processes including the utilisation of a client portal which enables full project transparency at all stages.


